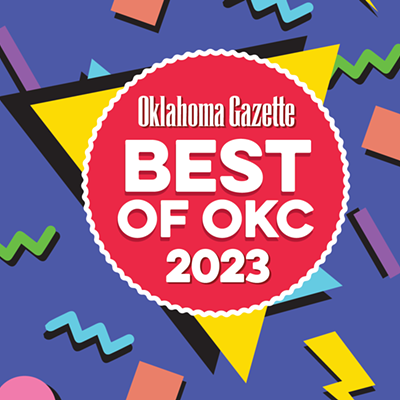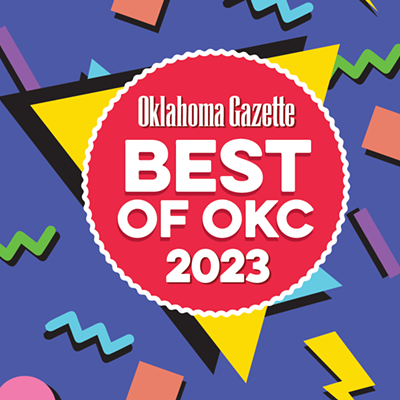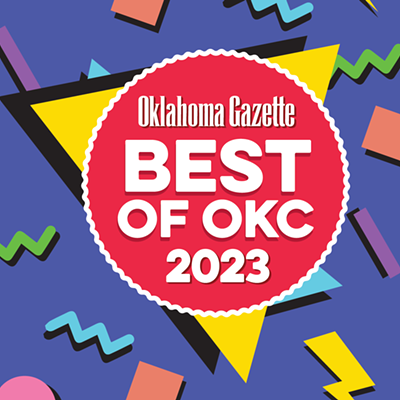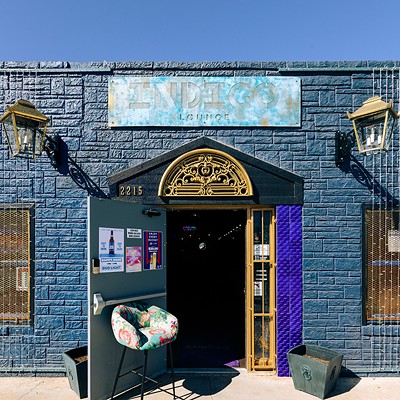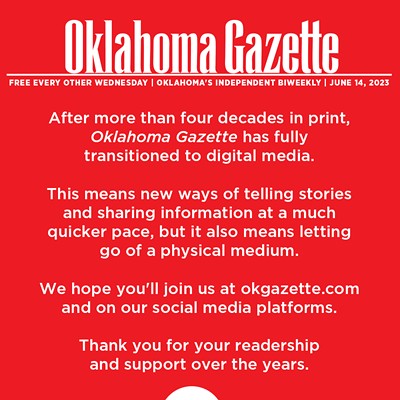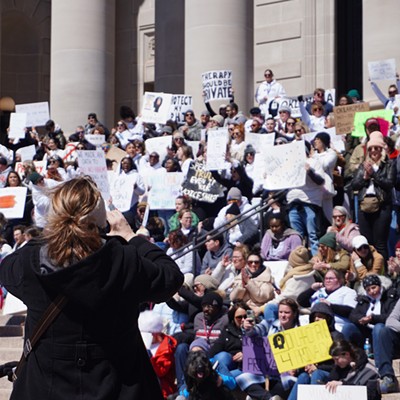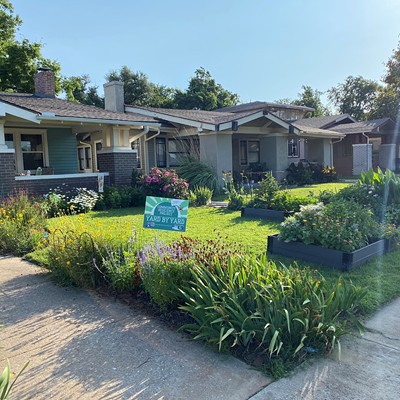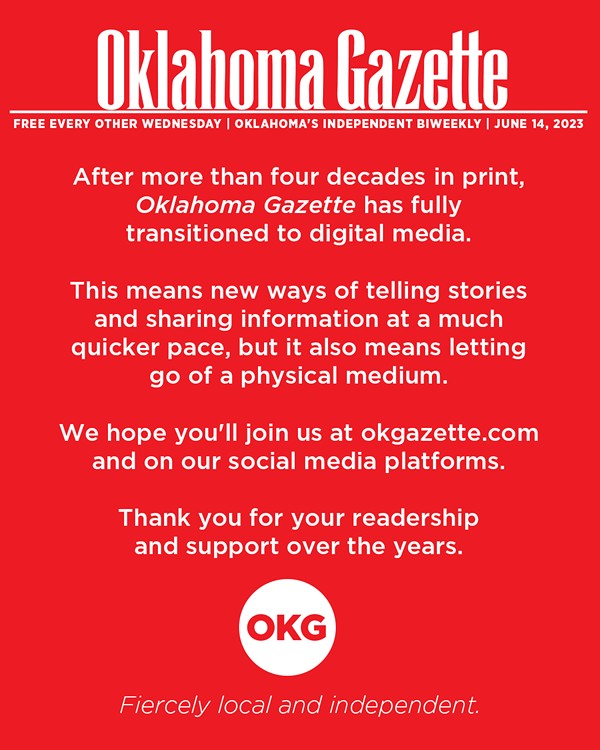Rob Rogers has a history restoring and preserving historic properties in New York, but his plans for SandRidge Energy Corp.'s downtown campus are facing opposition from individuals and preservationists who feel the plan is too suburban for downtown and will take away several of the city's oldest buildings.
Wide open
Hurdles
Read the submitted plan
Rogers, principal of New York-based Rogers Marvel Architects, along with SandRidge CEO Tom Ward, unveiled plans for SandRidge Commons in January, complete with renderings and models of how the company was looking to rework nearly two blocks of downtown that was the former campus of Kerr-McGee Corp.
The plans would eliminate several structures, add one in the place of an aging parking garage, restore a building already on the National Historic Register, and open the campus up to remove the density around a 30-story office tower that SandRidge now calls home.
Rogers has studied the mistakes of urban renewal and what it did to downtown: leaving scars and vacant lots where irreplaceable buildings once stood. After an evaluation of each property in play, Rogers and his team determined some of the buildings just could not be saved, including the India Temple building that has stood at the corner of Broadway and Robert S. Kerr avenues since 1902.
Preservationists argue that the building needs further review to determine the costs to remove a concrete facade slapped on that structure half a century ago, to see if the original face still lurks beneath. Others are up in arms over the lack of density the campus will have if buildings are torn down, with nothing put up in their place.
Rogers said that SandRidge is looking to work in tandem with Project 180, the $140 million redesign of downtown playing out over the next three years, to create a vibrant downtown, with SandRidge Commons as a bustling corridor and the 30-story tower as the centerpiece.
"We've had to be incredibly realistic about how this building works and how some of these other structures could or could not participate in the finished picture," Rogers said.
A request by SandRidge is set to go before the Downtown Design Review Committee tomorrow.
Wide openDowntown resident Steve Newlon said this is a case of SandRidge's envy of the public-relations efforts and hoopla around Chesapeake Energy Corp.'s ever-expanding campus along Western Avenue and Devon Energy Corp.'s work on its 50-story world headquarters downtown.
Newlon said by taking the density out of the SandRidge properties, it defeats the purpose for those who move to the area and the young creative class it hopes to attract with a high quality of life, a friendly environment for pedestrians, and a seamless connection between the central business district and areas like Automobile Alley, rather than be a detachment.
He said that with plans in Project 180 to revitalize the Myriad Botanical Gardens and Bicentennial Park " on the east side of the Civic Center Music Hall " and to build a park funded by MAPS 3, downtown will have enough open space without SandRidge stripping out density and adding even more.
"Downtown does not need another corporate plaza," Newlon said. "It is the continued suburbanization of downtown, and goes against all of the effort Oklahoma City is putting toward walkability."
Rogers said the elimination of some of the periphery buildings around the tower will make for an inviting campus bustling with downtown workers and residents coming in and out of the complex. The plan also hopes to reintroduce the building to the community by exposing its base on several sides relatively unseen before. By further opening up the campus, the company intends to roll out the welcome mat, so people downtown do not feel intimated passing through or lingering on the campus.
"What we're trying to do is bring the stately presence of this building to bear on the street around it," Rogers said. "Right now, it's cloaked at its base."
Newlon feels the plan will benefit SandRidge and its employees, but not the downtown community as a whole. He suggested the SandRidge officials engage in a public dialogue about its plans before moving forward on the properties owned by the energy company.
"Sandridge should study carefully how this benefits the overall master plan for downtown, and not just the Sandridge compound," he said.
HurdlesThose hurdles may come sooner than SandRidge hoped, as the staff report to the DDRC recommends the committee deny tearing down all but 120 Robert S. Kerr. The committee also will be asked to review a letter from the leadership of Preservation Oklahoma to SandRidge CEO Tom Ward, dated Dec. 22, 2009. The letter urged Ward to carefully consider the potential negative impact of razing buildings that might still hold their historic integrity, despite sitting vacant for decades, and facades that do not portray the original look and feel of those structures.
Marsha Wooden, SandRidge vice president of administration, said when the plan was first developing, the company was open to every option for ways that the surrounding buildings could possibly be saved and restored. There were no plans to arbitrarily knock down old ones.
"That was one of the reasons RMA was our choice, because we knew they had significant experience with historic preservation," Wooden said. "Everything was under consideration when we brought in RMA."
If the committee denies the requests to tear down several buildings, Rogers will have to head back to the drawing board and perhaps rethink what will be best for SandRidge and downtown. He sees SandRidge as just a small part of the area's fabric that will evolve with Project 180, MAPS 3 and other plans to bring continued vitality.
"We see this as a relatively small piece of an enormous amount of work that's going on in the city and slated over the next three to five years and strategized for decades," Rogers said.
Newlon said a plan to pluck buildings from the landscape is unacceptable and not what downtown needs. The only part of the plan he praised was the proposal to tear down a parking garage for a new glassed, multi-use building looming over Kerr Park.
"We need more quality urbanism, not more suburbanism in our already small downtown," he said.
Read the submitted plan here.


